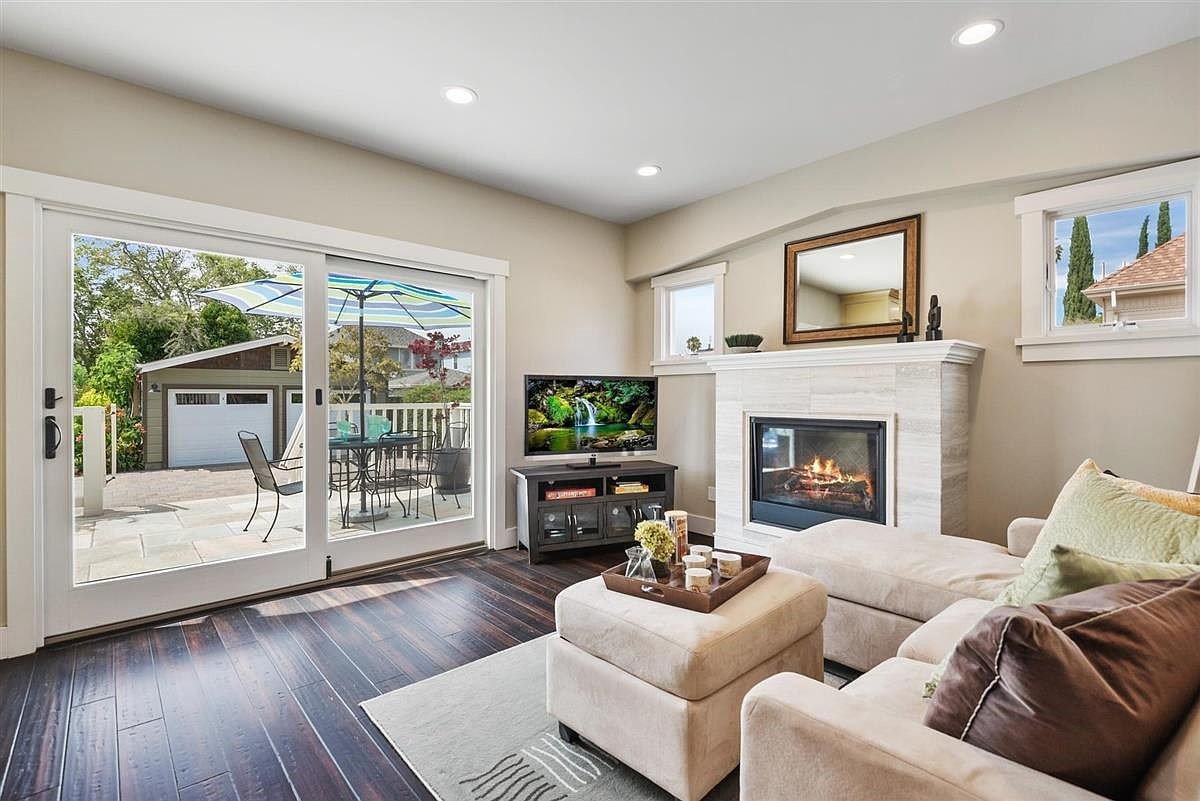Hester Farmhouse
Designed for my family in the San Jose Rose Garden, we wanted a comfortable home, with a little adult privacy, set up for entertaining and easy outdoor access. The result is a modern farmhouse concept with comfortable hangouts, an upstairs master suite and open spaces for visiting with friends.








Architecture: Tom Krulevitch
Construction: Ray Stevens
Landscaping: Emilio Lanuza
Photography: Beyond RE Marketing