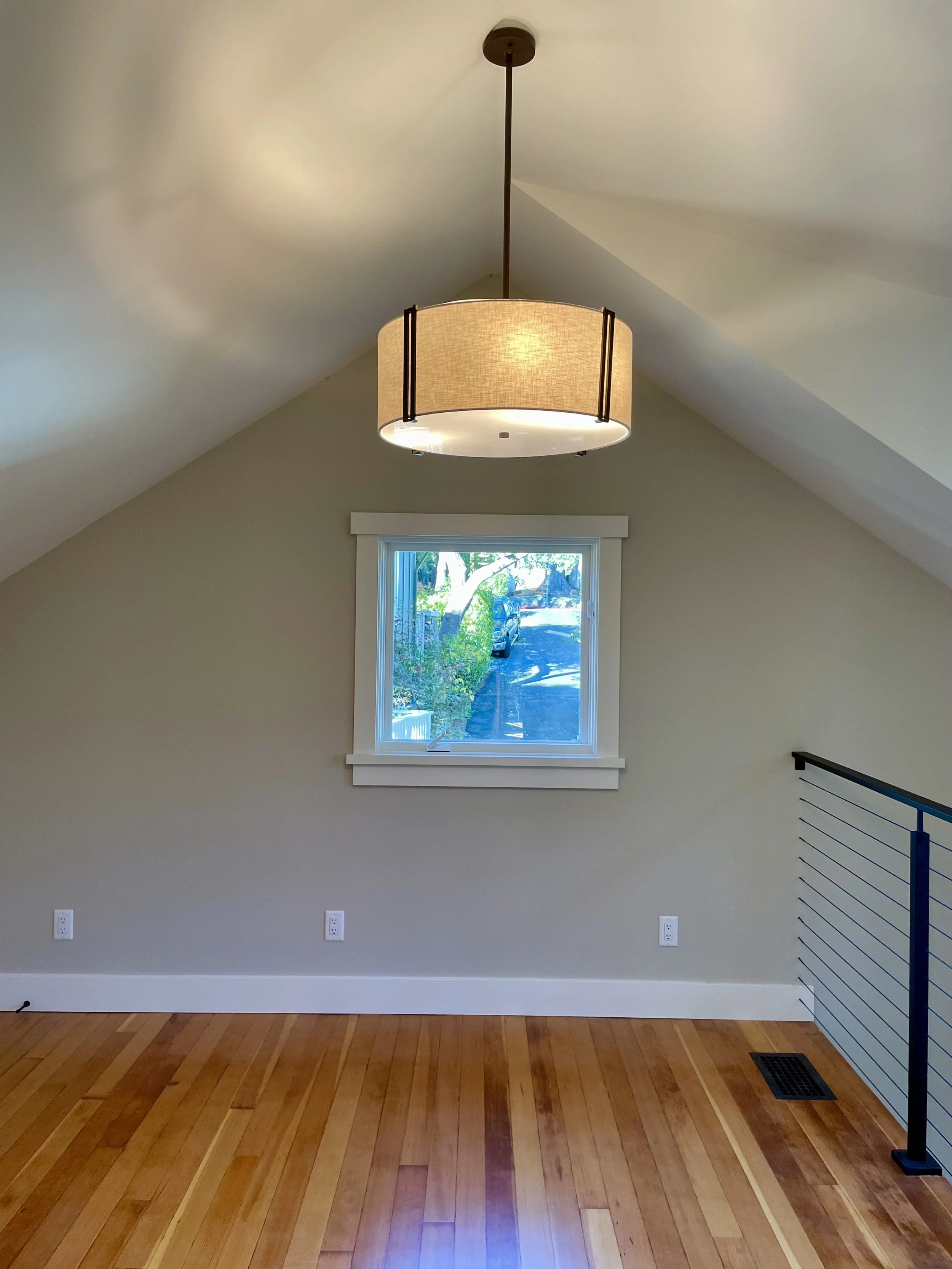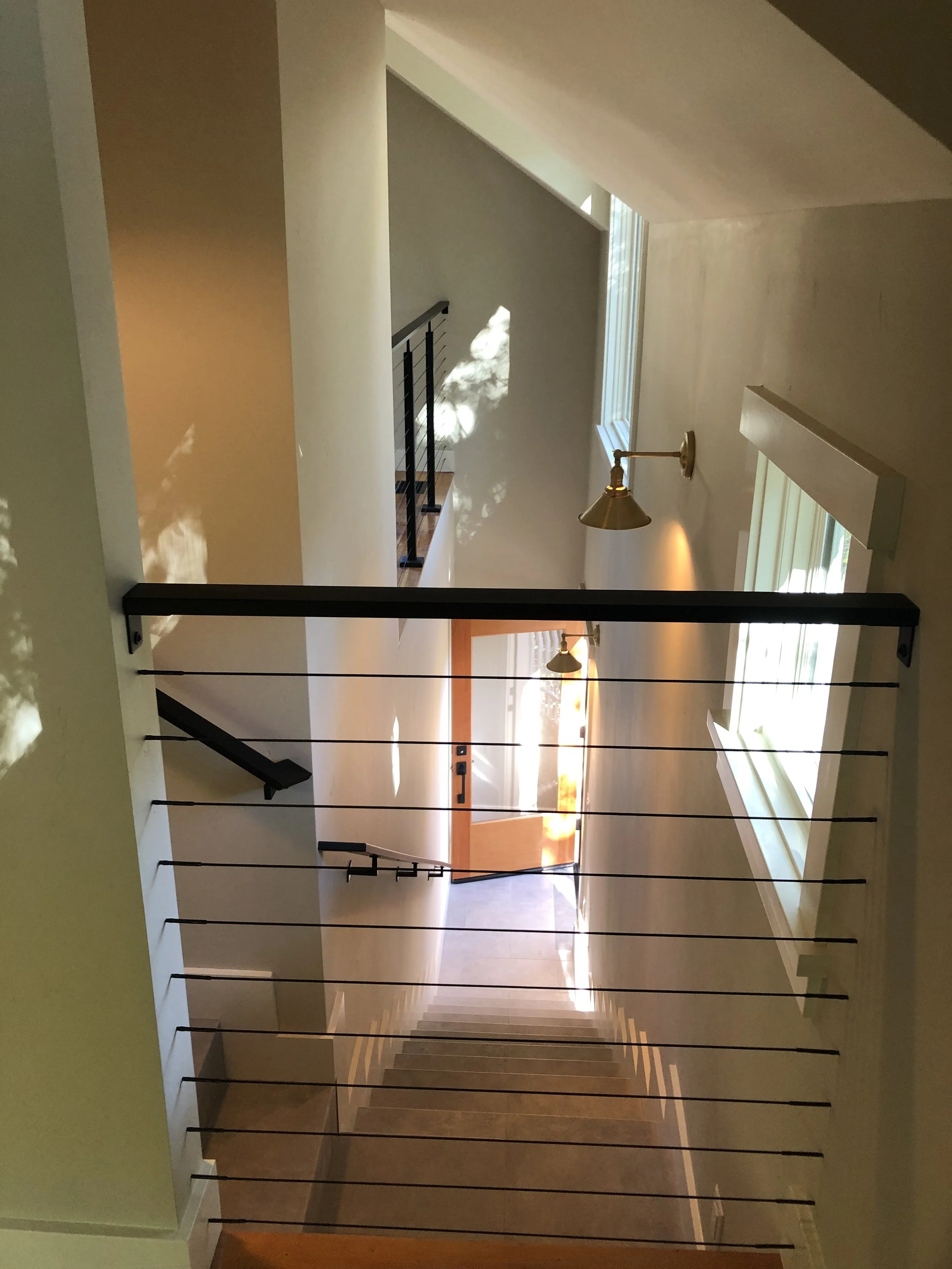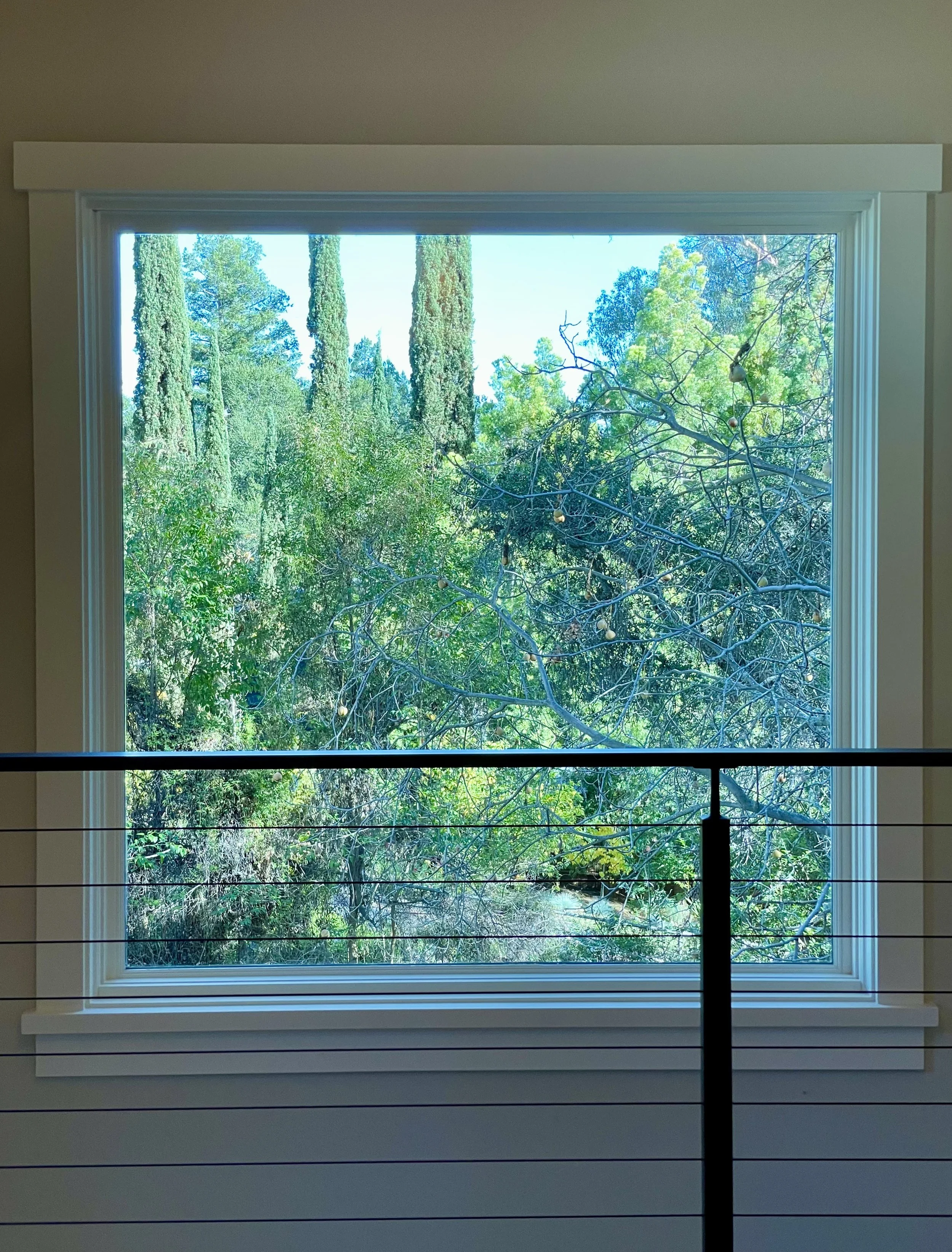Wren Cottage
Tom (me) and Britt wanted a large enough garage for Britt’s car with a unit above for a little extra rental income. The Wren Cottage is an expanded carriage house with living quarters above. Dynamic indoor spaces are created from sloped ceilings under an asymmetric gable roof in front and a shed roof in the rear. A folding door to a Juliet balcony brings the forest inside. The unique open floor plan, with only one interior door, brings privacy where needed and an in/out-door cable rail contributes to a sense of expanse. Although distinctly modern, reclaimed fir flooring and the original 1880s carriage doors help bring a nostalgic feeling.
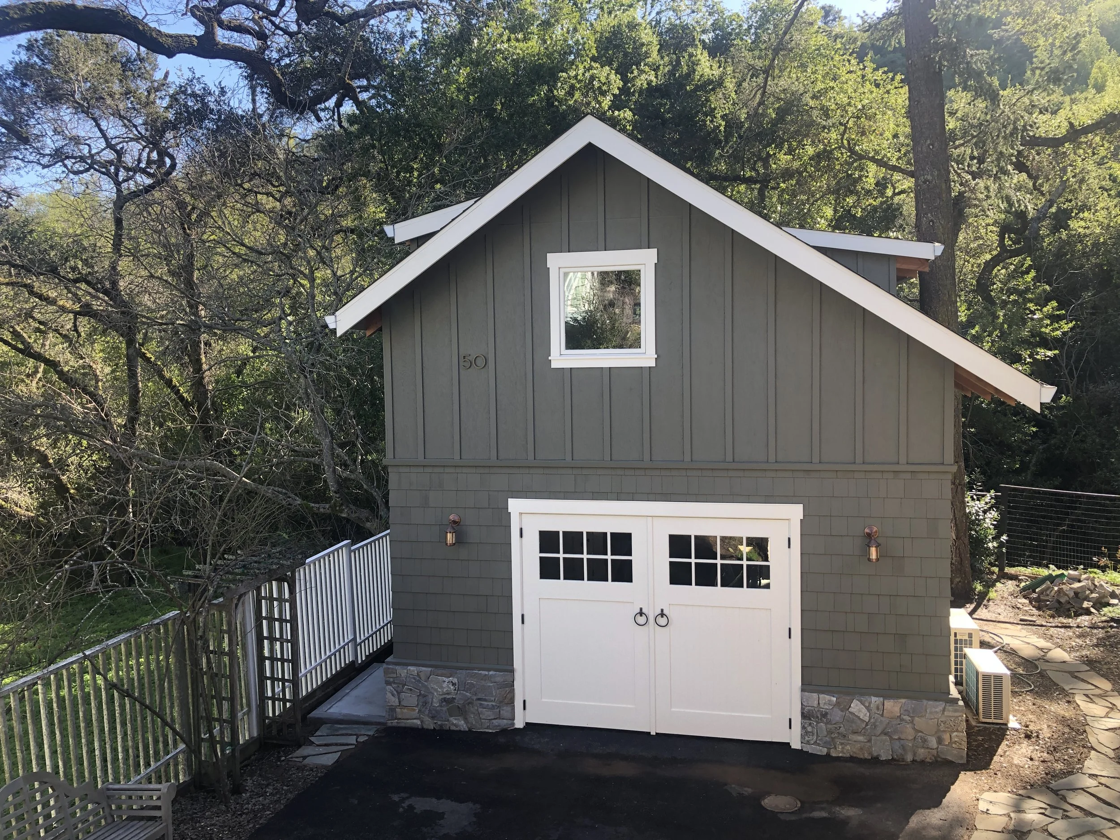

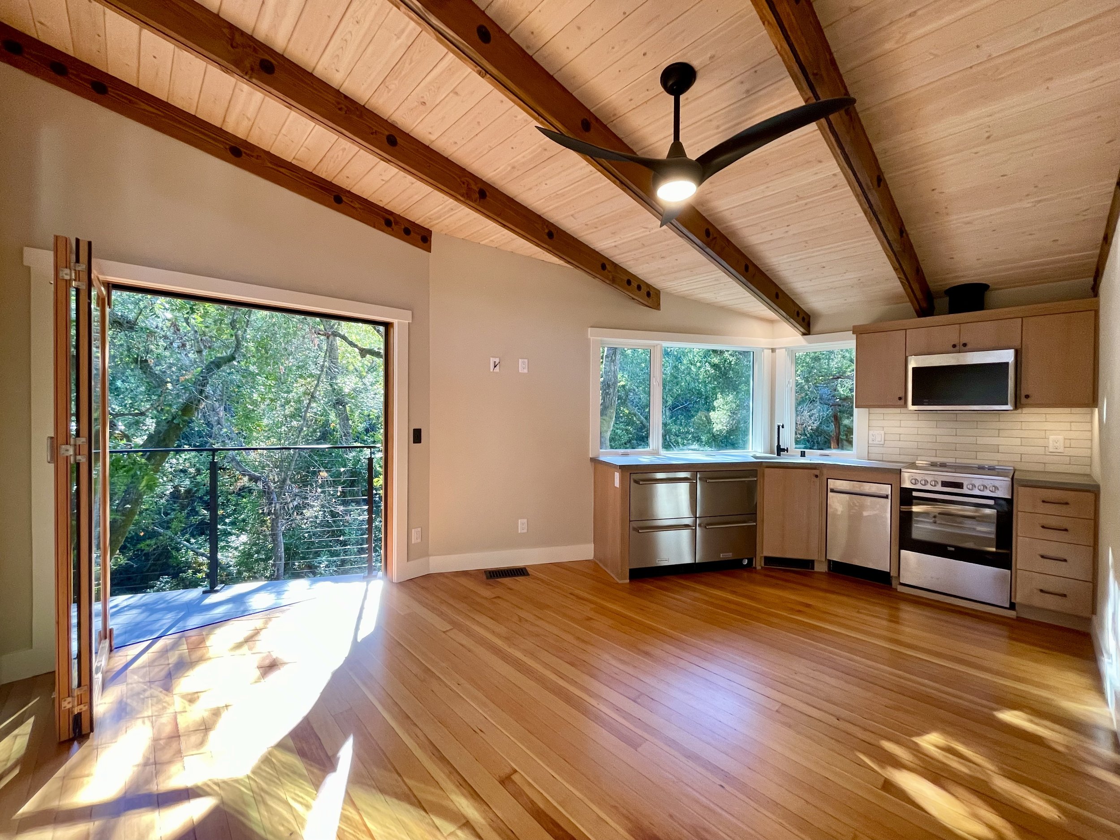
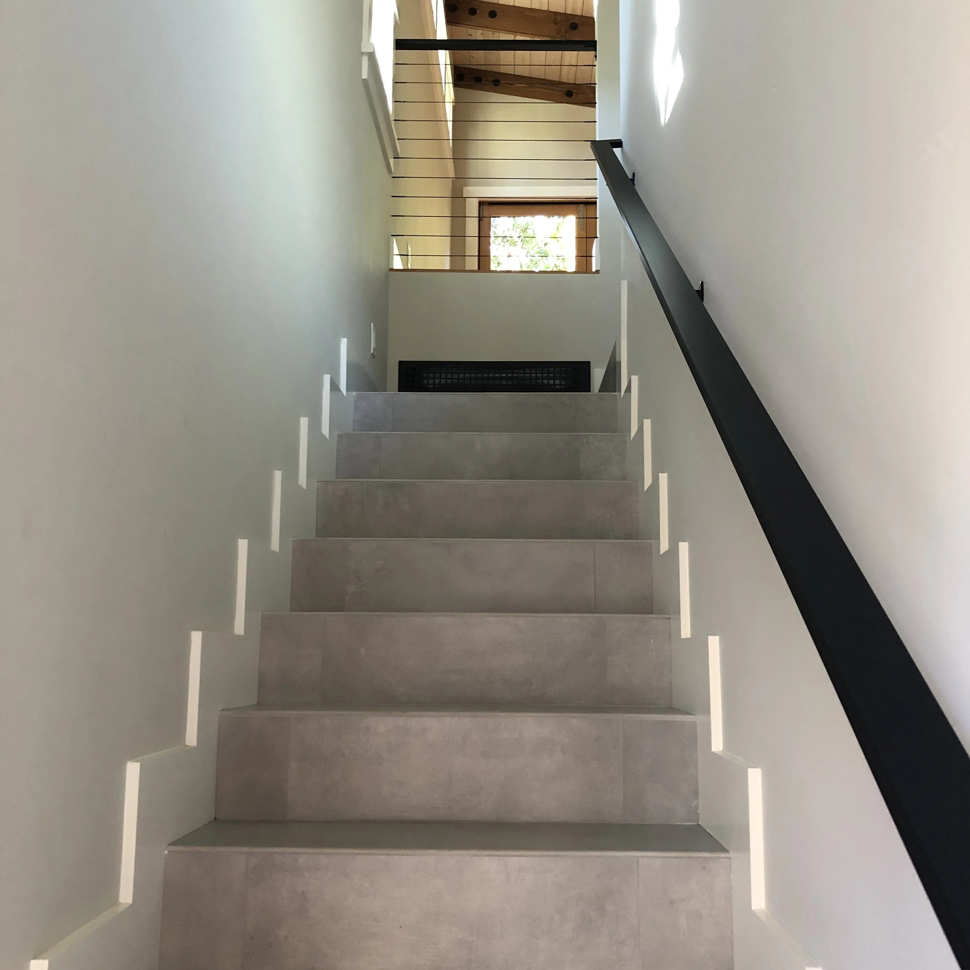
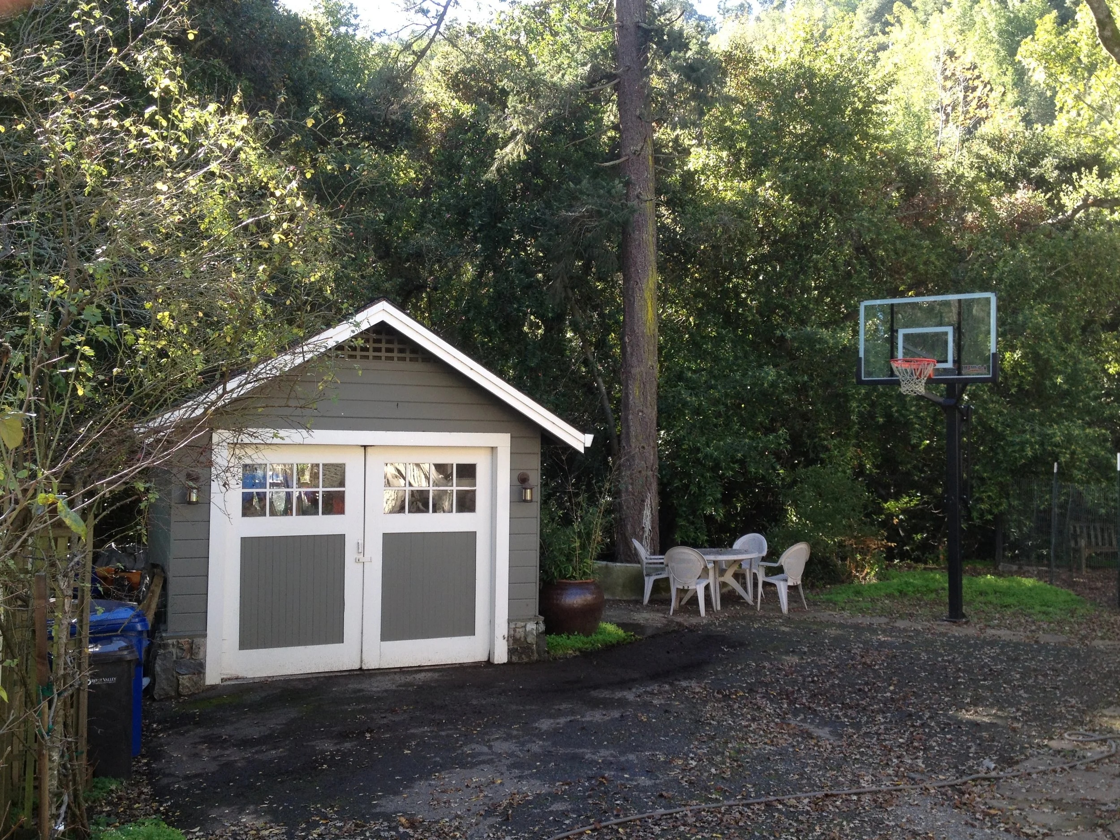
Before...
